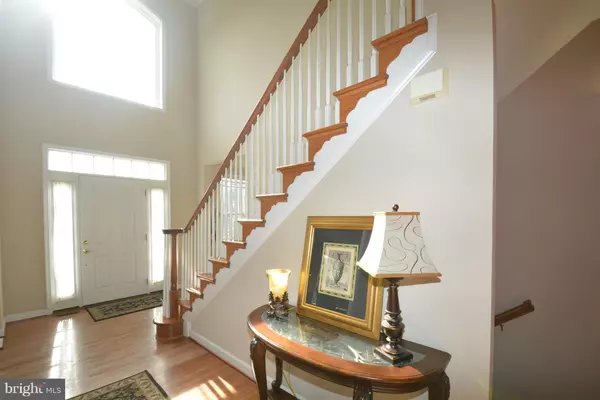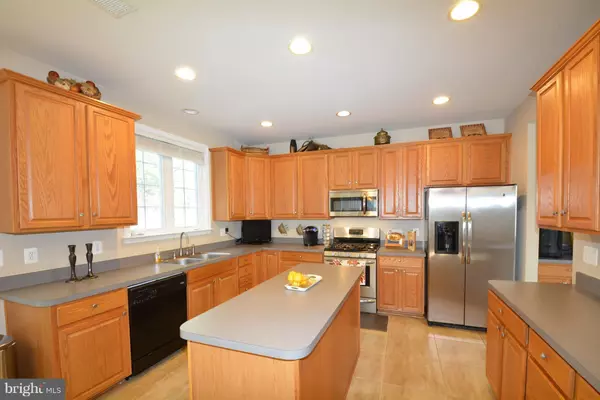$445,000
$445,900
0.2%For more information regarding the value of a property, please contact us for a free consultation.
4 Beds
4 Baths
4,482 SqFt
SOLD DATE : 03/08/2019
Key Details
Sold Price $445,000
Property Type Single Family Home
Sub Type Detached
Listing Status Sold
Purchase Type For Sale
Square Footage 4,482 sqft
Price per Sqft $99
Subdivision Davis Estates
MLS Listing ID VAPW101392
Sold Date 03/08/19
Style Colonial
Bedrooms 4
Full Baths 3
Half Baths 1
HOA Fees $33/qua
HOA Y/N Y
Abv Grd Liv Area 2,988
Originating Board MRIS
Year Built 2005
Annual Tax Amount $4,987
Tax Year 2018
Lot Size 10,006 Sqft
Acres 0.23
Property Description
Price Adjustment *Home with a Heart * Stunning 4 br/3.5 ba .Brick Colonial *Over 4500 sq ft* Featuring Hardwood Foyer* Gourmet Kitchen, Island, Stainless Steel * Spacious Family Room w/ Fpl *Formal Dining Rm w/ Crown Molding*Light Living Rm* 9 Ceiling Fans* Gorgeous Masters Suite w/Tray Ceiling,Luxury Ba,Soaking Tub*Man Cave Media Rm w/ Den* Walk-up Stairs to Fenced Back Yd Near 95, Quantico ,Commuter Parking Lots,Starbucks,Restaurant, Tricare Medical Clinic,Target and much more !Must see home True 10
Location
State VA
County Prince William
Zoning R4
Rooms
Other Rooms Living Room, Dining Room, Primary Bedroom, Bedroom 2, Bedroom 3, Bedroom 4, Kitchen, Game Room, Family Room, Den, Foyer, Study, Laundry, Other, Utility Room, Media Room
Basement Connecting Stairway, Rear Entrance, Full, Fully Finished, Heated, Walkout Stairs, Sump Pump
Interior
Interior Features Attic, Kitchen - Gourmet, Kitchen - Country, Kitchen - Table Space, Dining Area, Kitchen - Island, Breakfast Area, Kitchen - Eat-In, Chair Railings, Primary Bath(s), Window Treatments, Wood Floors, Floor Plan - Open
Hot Water Natural Gas
Heating Forced Air
Cooling Ceiling Fan(s), Central A/C
Flooring Hardwood, Carpet, Ceramic Tile, Marble
Fireplaces Number 1
Fireplaces Type Fireplace - Glass Doors, Screen, Mantel(s)
Equipment Dishwasher, Disposal, Dryer, Exhaust Fan, Icemaker, Microwave, Oven - Self Cleaning, Oven/Range - Gas, Refrigerator, Stove, Washer
Fireplace Y
Window Features Palladian,Screens,Energy Efficient
Appliance Dishwasher, Disposal, Dryer, Exhaust Fan, Icemaker, Microwave, Oven - Self Cleaning, Oven/Range - Gas, Refrigerator, Stove, Washer
Heat Source Natural Gas
Laundry Upper Floor, Washer In Unit, Dryer In Unit
Exterior
Exterior Feature Patio(s)
Garage Garage Door Opener
Garage Spaces 2.0
Fence Rear
Utilities Available Cable TV
Amenities Available Jog/Walk Path
Waterfront N
Water Access N
View Trees/Woods, Street
Accessibility None
Porch Patio(s)
Road Frontage City/County
Attached Garage 2
Total Parking Spaces 2
Garage Y
Building
Lot Description Backs to Trees, Cul-de-sac
Story 3+
Sewer Public Sewer
Water Public
Architectural Style Colonial
Level or Stories 3+
Additional Building Above Grade, Below Grade
Structure Type 9'+ Ceilings,Tray Ceilings,Vaulted Ceilings
New Construction N
Schools
Elementary Schools Pattie
Middle Schools Graham Park
High Schools Forest Park
School District Prince William County Public Schools
Others
HOA Fee Include Management,Road Maintenance,Snow Removal,Trash
Senior Community No
Tax ID 232689
Ownership Fee Simple
SqFt Source Estimated
Security Features Smoke Detector,Security System
Acceptable Financing Cash, Conventional, FHA, VA, VHDA
Horse Property N
Listing Terms Cash, Conventional, FHA, VA, VHDA
Financing Cash,Conventional,FHA,VA,VHDA
Special Listing Condition Standard
Read Less Info
Want to know what your home might be worth? Contact us for a FREE valuation!

Our team is ready to help you sell your home for the highest possible price ASAP

Bought with Stephen K Tangwa • Samson Properties

"My job is to find and attract mastery-based agents to the office, protect the culture, and make sure everyone is happy! "







